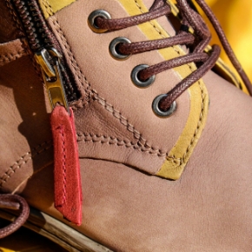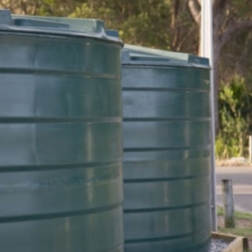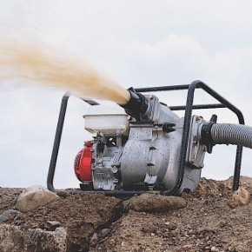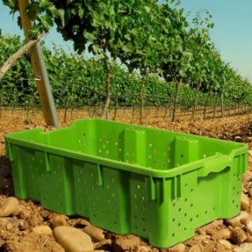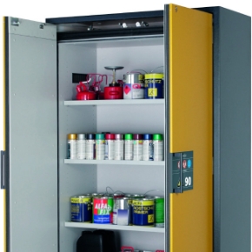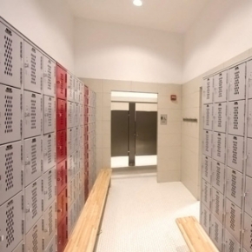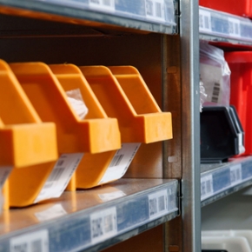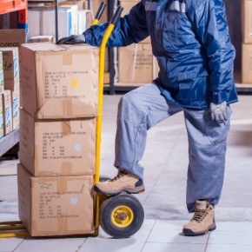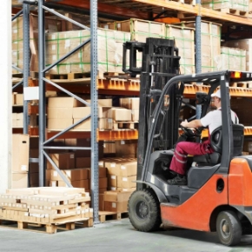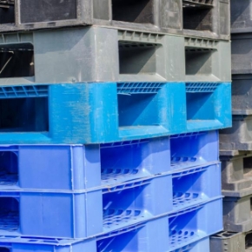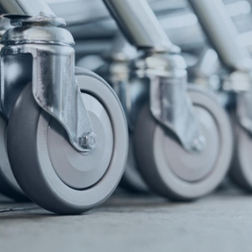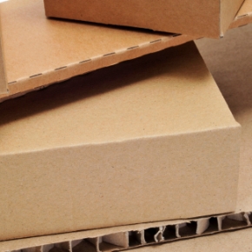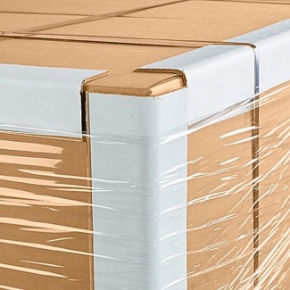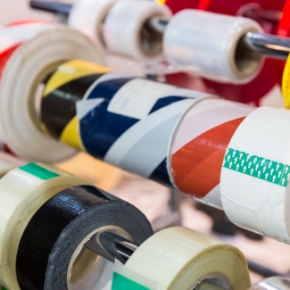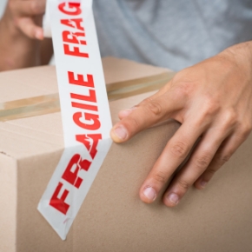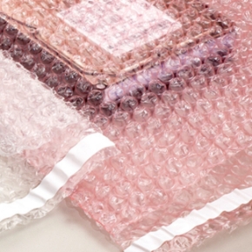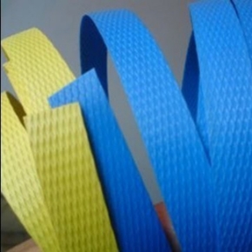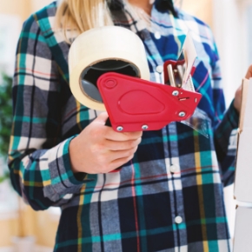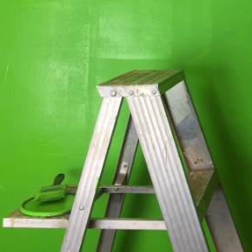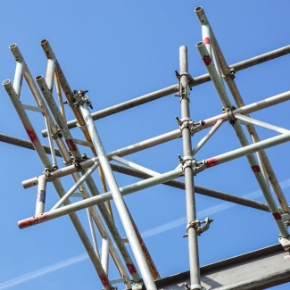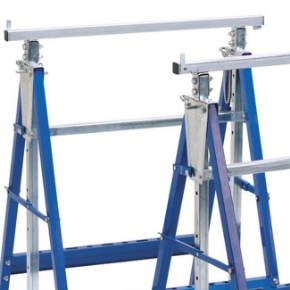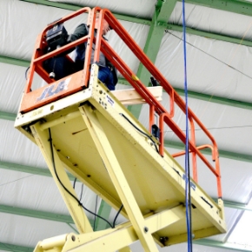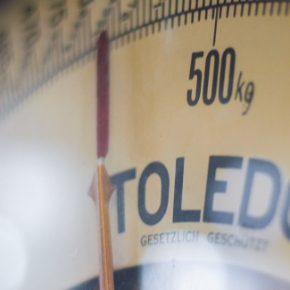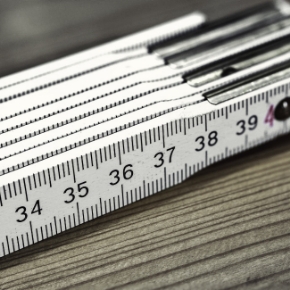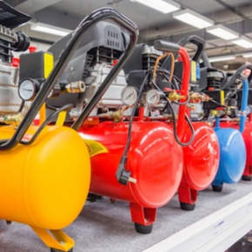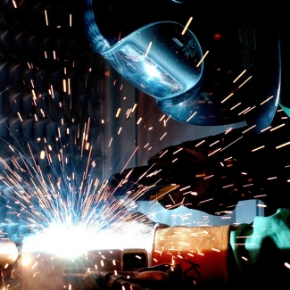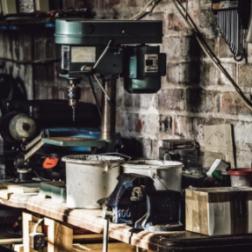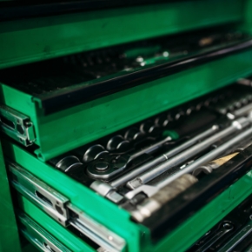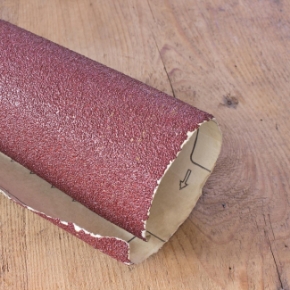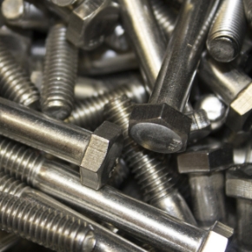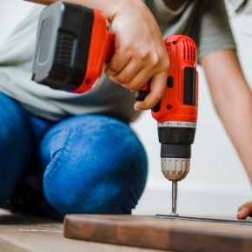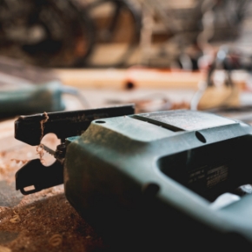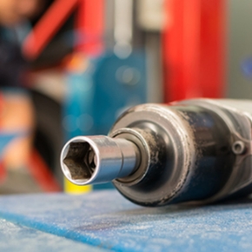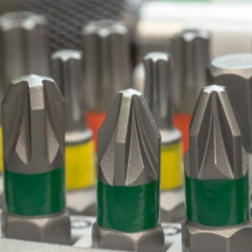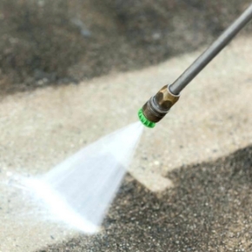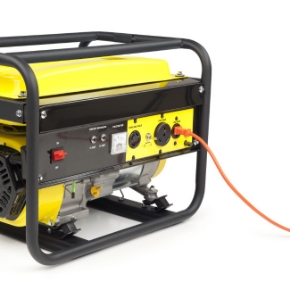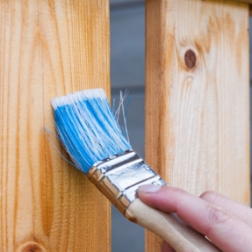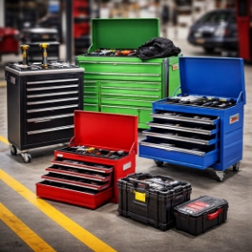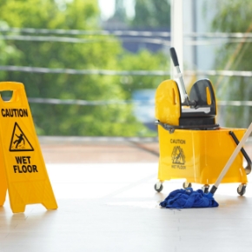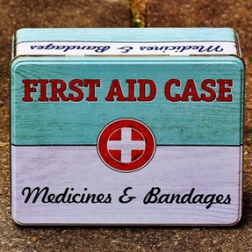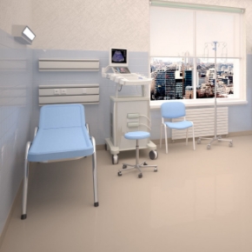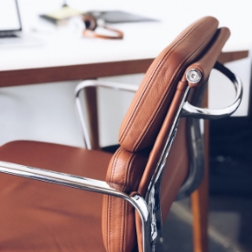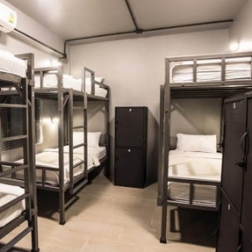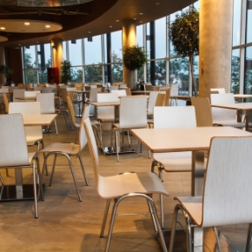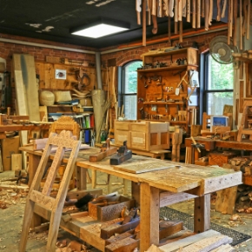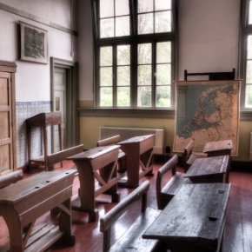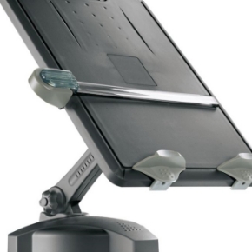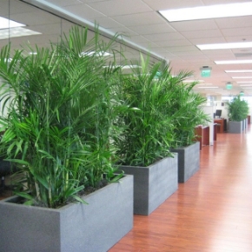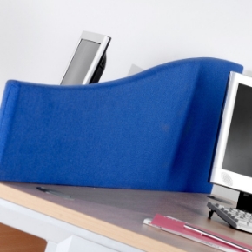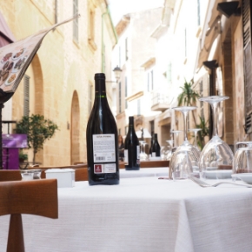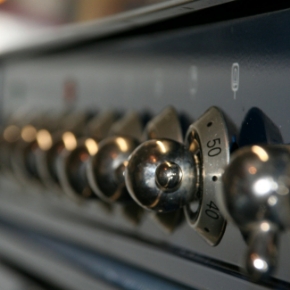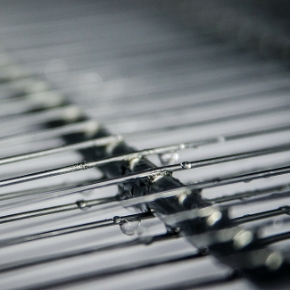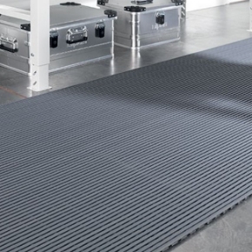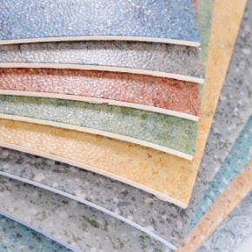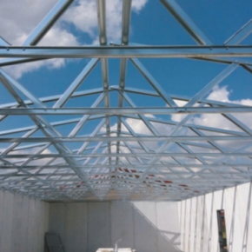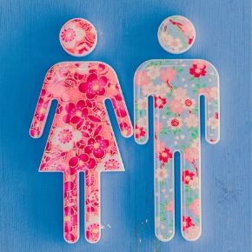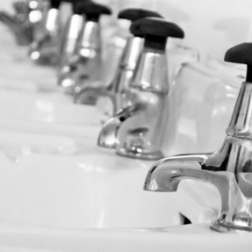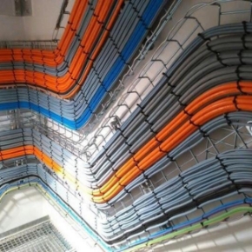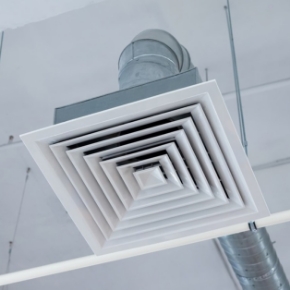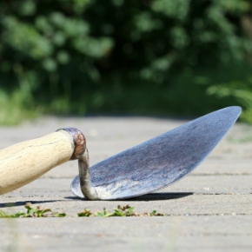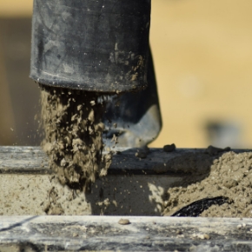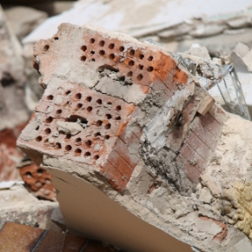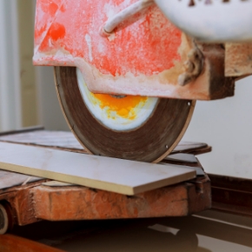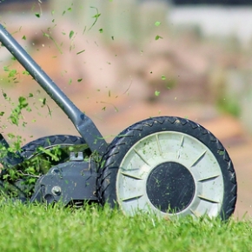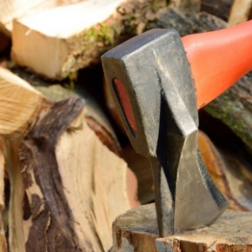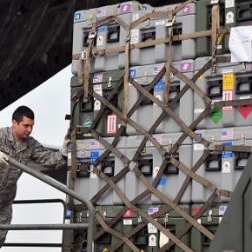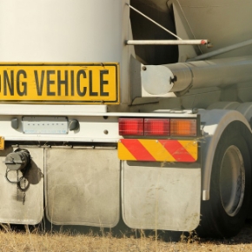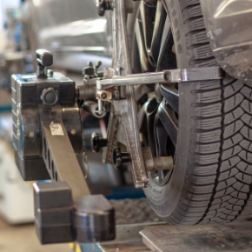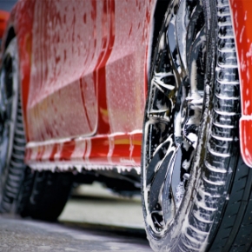Shopping cart
Search
Look at these!
Solid Wooden Box Crate - 2 Way Entry - 120 x 80 x 90cm
WEC-WCHTBOX_M_2
From R2 377,05 incl VAT excluding shipping
- Material: Solid wooden pine
- Fully ISPM15 certified, it’s compliant with international standards, making it perfect for exporting goods without additional fumigation or treatment
- Versatile forklift entry options
- 2-way entry
- Durable and Long-lasting
- Designed to withstand heavy use, ensuring it remains sturdy and reliable for all types of applications
- Internal dimensions: 1200 (L) x 800 (W) x 900 (H)mm
- Generic product family image shown – please check size variations. Contact us for more information if precise requirements or specifications are needed
- Item delivery usually 3 - 6 working days
Solid Wooden Box Crate - 2 Way Entry - 120 x 100 x 100cm
WEC-WCHTBOX_MP_2
From R2 852,00 incl VAT excluding shipping
- Material: Solid wooden pine
- Fully ISPM15 certified, it’s compliant with international standards, making it perfect for exporting goods without additional fumigation or treatment
- Versatile forklift entry options
- 2-way entry
- Durable and Long-lasting
- Designed to withstand heavy use, ensuring it remains sturdy and reliable for all types of applications
- Internal dimensions: 1200 (L) x 1000 (W) x 1000 (H)mm
- Generic product family image shown – please check size variations. Contact us for more information if precise requirements or specifications are needed
- Item delivery usually 3 - 6 working days
Solid Wooden Box Crate - 2 Way Entry - 200 x 100 x 100cm
WEC-WCHTBOX_L_2
From R3 933,00 incl VAT excluding shipping
- Material: Solid wooden pine
- Fully ISPM15 certified, it’s compliant with international standards, making it perfect for exporting goods without additional fumigation or treatment
- Versatile forklift entry options
- 2-way entry
- Durable and Long-lasting
- Designed to withstand heavy use, ensuring it remains sturdy and reliable for all types of applications
- Internal dimensions: 2000 (L) x 1000 (W) x 1000 (H)mm
- Generic product family image shown – please check size variations. Contact us for more information if precise requirements or specifications are needed
- Item delivery usually 3 - 6 working days
Solid Wooden Box Crate - 4 Way Entry - 50 x 50 x 50cm
WEC-WCHTBOX_S_4
From R829,15 incl VAT excluding shipping
- Material: Solid wooden pine
- Fully ISPM15 certified, it’s compliant with international standards, making it perfect for exporting goods without additional fumigation or treatment
- Versatile forklift entry options
- 4-way entry
- Durable and Long-lasting
- Designed to withstand heavy use, ensuring it remains sturdy and reliable for all types of applications
- Internal dimensions: 500 (L) x 500 (W) x 500 (H)mm
- Generic product family image shown – please check size variations. Contact us for more information if precise requirements or specifications are needed
- Item delivery usually 3 - 6 working days
Solid Wooden Box Crate - 4 Way Entry - 120 x 80 x 90cm
WEC-WCHTBOX_M_4
From R2 519,65 incl VAT excluding shipping
- Material: Solid wooden pine
- Fully ISPM15 certified, it’s compliant with international standards, making it perfect for exporting goods without additional fumigation or treatment
- Versatile forklift entry options
- 4-way entry
- Durable and Long-lasting
- Designed to withstand heavy use, ensuring it remains sturdy and reliable for all types of applications
- Internal dimensions: 1200 (L) x 800 (W) x 900 (H)mm
- Generic product family image shown – please check size variations. Contact us for more information if precise requirements or specifications are needed
- Item delivery usually 3 - 6 working days
Solid Wooden Box Crate - 4 Way Entry - 120 x 100 x 100cm
WEC-WCHTBOX_MP_4
From R2 996,90 incl VAT excluding shipping
- Material: Solid wooden pine
- Fully ISPM15 certified, it’s compliant with international standards, making it perfect for exporting goods without additional fumigation or treatment
- Versatile forklift entry options
- 4-way entry
- Durable and Long-lasting
- Designed to withstand heavy use, ensuring it remains sturdy and reliable for all types of applications
- Internal dimensions: 1200 (L) x 1000 (W) x 1000 (H)mm
- Generic product family image shown – please check size variations. Contact us for more information if precise requirements or specifications are needed
- Item delivery usually 3 - 6 working days
Solid Wooden Box Crate - 4 Way Entry - 200 x 100 x 100cm
WEC-WCHTBOX_L_4
From R4 144,60 incl VAT excluding shipping
- Material: Solid wooden pine
- Fully ISPM15 certified, it’s compliant with international standards, making it perfect for exporting goods without additional fumigation or treatment
- Versatile forklift entry options
- 4-way entry
- Durable and Long-lasting
- Designed to withstand heavy use, ensuring it remains sturdy and reliable for all types of applications
- Internal dimensions: 2000 (L) x 1000 (W) x 1000 (H)mm
- Generic product family image shown – please check size variations. Contact us for more information if precise requirements or specifications are needed
- Item delivery usually 3 - 6 working days
Slatted Wooden Crate - 2 Way Entry - 50 x 50 x 50cm
WEC-WCHTCRATE_S_2
From R531,30 incl VAT excluding shipping
- Material: Slatted pine timber
- Fully ISPM15 certified, it’s compliant with international standards, making it perfect for exporting goods without additional fumigation or treatment
- This solid pine timber crate is built to meet all your packing, storage, and shipping needs
- Forklift entry
- Ideal for all types of cargo and storage needs
- Durable design for long-term use in various conditions
- 2 Way entry
- Internal dimensions: 500 (L) x 500 (W) x 500 (H)mm
- Generic product family image shown – please check size variations. Contact us for more information if precise requirements or specifications are needed
- Item delivery usually 3 - 6 working days
Slatted Wooden Crate - 2 Way Entry - 120 x 80 x 90cm
WEC-WCHTCRATE_M_2
From R1 559,40 incl VAT excluding shipping
- Material: Slatted pine timber
- Fully ISPM15 certified, it’s compliant with international standards, making it perfect for exporting goods without additional fumigation or treatment
- This solid pine timber crate is built to meet all your packing, storage, and shipping needs
- Forklift entry
- Ideal for all types of cargo and storage needs
- Durable design for long-term use in various conditions
- 2 Way entry
- Internal dimensions: 1200 (L) x 800 (W) x 900 (H)mm
- Generic product family image shown – please check size variations. Contact us for more information if precise requirements or specifications are needed
- Item delivery usually 3 - 6 working days
Slatted Wooden Crate - 2 Way Entry - 120 x 100 x 100cm
WEC-WCHTCRATE_MP_2
From R1 863,00 incl VAT excluding shipping
- Material: Slatted pine timber
- Fully ISPM15 certified, it’s compliant with international standards, making it perfect for exporting goods without additional fumigation or treatment
- This solid pine timber crate is built to meet all your packing, storage, and shipping needs
- Forklift entry
- Ideal for all types of cargo and storage needs
- Durable design for long-term use in various conditions
- 2 Way entry
- Internal dimensions: 1200 (L) x 1000 (W) x 1000 (H)mm
- Generic product family image shown – please check size variations. Contact us for more information if precise requirements or specifications are needed
- Item delivery usually 3 - 6 working days
Slatted Wooden Crate - 2 Way Entry - 200 x 100 x 100cm
WEC-WCHTCRATE_L_2
From R2 553,00 incl VAT excluding shipping
- Material: Slatted pine timber
- Fully ISPM15 certified, it’s compliant with international standards, making it perfect for exporting goods without additional fumigation or treatment
- This solid pine timber crate is built to meet all your packing, storage, and shipping needs
- Forklift entry
- Ideal for all types of cargo and storage needs
- Durable design for long-term use in various conditions
- 2 Way entry
- Internal dimensions: 2000 (L) x 1000 (W) x 1000 (H)mm
- Generic product family image shown – please check size variations. Contact us for more information if precise requirements or specifications are needed
- Item delivery usually 3 - 6 working days
Slatted Wooden Crate - 4 Way Entry - 50 x 50 x 50cm
WEC-WCHTCRATE_S_4
From R557,75 incl VAT excluding shipping
- Material: Slatted pine timber
- Fully ISPM15 certified, it’s compliant with international standards, making it perfect for exporting goods without additional fumigation or treatment
- This solid pine timber crate is built to meet all your packing, storage, and shipping needs
- Forklift entry
- Ideal for all types of cargo and storage needs
- Durable design for long-term use in various conditions
- 4 Way entry
- Internal dimensions: 500 (L) x 500 (W) x 500 (H)mm
- Generic product family image shown – please check size variations. Contact us for more information if precise requirements or specifications are needed
- Item delivery usually 3 - 6 working days
Slatted Wooden Crate - 4 Way Entry - 120 x 80 x 90cm
WEC-WCHTCRATE_M_4
From R1 653,70 incl VAT excluding shipping
- Material: Slatted pine timber
- Fully ISPM15 certified, it’s compliant with international standards, making it perfect for exporting goods without additional fumigation or treatment
- This solid pine timber crate is built to meet all your packing, storage, and shipping needs
- Forklift entry
- Ideal for all types of cargo and storage needs
- Durable design for long-term use in various conditions
- 4 Way entry
- Internal dimensions: 1200 (L) x 800 (W) x 900 (H)mm
- Generic product family image shown – please check size variations. Contact us for more information if precise requirements or specifications are needed
- Item delivery usually 3 - 6 working days
Slatted Wooden Crate - 4 Way Entry - 120 x 100 x 100cm
WEC-WCHTCRATE_MP_4
From R1 951,55 incl VAT excluding shipping
- Material: Slatted pine timber
- Fully ISPM15 certified, it’s compliant with international standards, making it perfect for exporting goods without additional fumigation or treatment
- This solid pine timber crate is built to meet all your packing, storage, and shipping needs
- Forklift entry
- Ideal for all types of cargo and storage needs
- Durable design for long-term use in various conditions
- 4 Way entry
- Internal dimensions: 1200 (L) x 1000 (W) x 1000 (H)mm
- Generic product family image shown – please check size variations. Contact us for more information if precise requirements or specifications are needed
- Item delivery usually 3 - 6 working days
Slatted Wooden Crate - 4 Way Entry - 200 x 100 x 100cm
WEC-WCHTCRATE_L_4
From R2 677,20 incl VAT excluding shipping
- Material: Slatted pine timber
- Fully ISPM15 certified, it’s compliant with international standards, making it perfect for exporting goods without additional fumigation or treatment
- This solid pine timber crate is built to meet all your packing, storage, and shipping needs
- Forklift entry
- Ideal for all types of cargo and storage needs
- Durable design for long-term use in various conditions
- 4 Way entry
- Internal dimensions: 2000 (L) x 1000 (W) x 1000 (H)mm
- Generic product family image shown – please check size variations. Contact us for more information if precise requirements or specifications are needed
- Item delivery usually 3 - 6 working days
Solid Wooden Box Crate - 2 Way Entry - 50 x 50 x 50cm
WEC-WCHTBOX_S_2
From R783,15 incl VAT excluding shipping
- Material: Solid wooden pine
- Fully ISPM15 certified, it’s compliant with international standards, making it perfect for exporting goods without additional fumigation or treatment
- Versatile forklift entry options
- 2-way entry
- Durable and Long-lasting
- Designed to withstand heavy use, ensuring it remains sturdy and reliable for all types of applications
- Internal dimensions: 500 (L) x 500 (W) x 500 (H)mm
- Generic product family image shown – please check size variations. Contact us for more information if precise requirements or specifications are needed
- Item delivery usually 3 - 6 working days
Skeleton Wooden Crate - 2 Way Entry - 50 x 50 x 50cm
WEC-WCHTSCRATE-S-2
From R460,00 incl VAT excluding shipping
- Material: Slatted pine timber
- Fully ISPM15 certified, it’s compliant with international standards, making it perfect for exporting goods without additional fumigation or treatment
- This solid pine timber crate is built to meet all your packing, storage, and shipping needs
- Ideal for all types of cargo and storage needs
- Forklift entry
- 2 Way entry
- Internal dimensions: 500 (L) x 500 (W) x 500 (H)mm
- Generic product family image shown – please check size variations. Contact us for more information if precise requirements or specifications are needed
- Item delivery usually 3 - 6 working days
Skeleton Wooden Crate - 2 Way Entry - 120 x 80 x 90cm
WEC-WCHTSCRATE-M-2
From R1 244,30 incl VAT excluding shipping
- Material: Slatted pine timber
- Fully ISPM15 certified, it’s compliant with international standards, making it perfect for exporting goods without additional fumigation or treatment
- This solid pine timber crate is built to meet all your packing, storage, and shipping needs
- Ideal for all types of cargo and storage needs
- Forklift entry
- 2 Way entry
- Internal dimensions: 1200 (L) x 800 (W) x 900 (H)mm
- Generic product family image shown – please check size variations. Contact us for more information if precise requirements or specifications are needed
- Item delivery usually 3 - 6 working days
Skeleton Wooden Crate - 2 Way Entry - 120 x 100 x 100cm
WEC-WCHTSCRATE-MP-2
From R1 370,80 incl VAT excluding shipping
- Material: Slatted pine timber
- Fully ISPM15 certified, it’s compliant with international standards, making it perfect for exporting goods without additional fumigation or treatment
- This solid pine timber crate is built to meet all your packing, storage, and shipping needs
- Ideal for all types of cargo and storage needs
- Forklift entry
- 2 Way entry
- Internal dimensions: 1200 (L) x 1000 (W) x 1000 (H)mm
- Generic product family image shown – please check size variations. Contact us for more information if precise requirements or specifications are needed
- Item delivery usually 3 - 6 working days
Skeleton Wooden Crate - 2 Way Entry - 200 x 100 x 100cm
WEC-WCHTSCRATE-L-2
From R1 890,60 incl VAT excluding shipping
- Material: Slatted pine timber
- Fully ISPM15 certified, it’s compliant with international standards, making it perfect for exporting goods without additional fumigation or treatment
- This solid pine timber crate is built to meet all your packing, storage, and shipping needs
- Ideal for all types of cargo and storage needs
- Forklift entry
- 2 Way entry
- Internal dimensions: 2000 (L) x 1000 (W) x 1000 (H)mm
- Generic product family image shown – please check size variations. Contact us for more information if precise requirements or specifications are needed
- Item delivery usually 3 - 6 working days
Skeleton Wooden Crate - 4 Way Entry - 50 x 50 x 50cm
WEC-WCHTSCRATE-S-4
From R488,75 incl VAT excluding shipping
- Material: Slatted pine timber
- Fully ISPM15 certified, it’s compliant with international standards, making it perfect for exporting goods without additional fumigation or treatment
- This solid pine timber crate is built to meet all your packing, storage, and shipping needs
- Ideal for all types of cargo and storage needs
- Forklift entry
- 4 Way entry
- Internal dimensions: 500 (L) x 500 (W) x 500 (H)mm
- Generic product family image shown – please check size variations. Contact us for more information if precise requirements or specifications are needed
- Item delivery usually 3 - 6 working days
Skeleton Wooden Crate - 4 Way Entry - 120 x 80 x 90cm
WEC-WCHTSCRATE-M-4
From R1 390,35 incl VAT excluding shipping
- Material: Slatted pine timber
- Fully ISPM15 certified, it’s compliant with international standards, making it perfect for exporting goods without additional fumigation or treatment
- This solid pine timber crate is built to meet all your packing, storage, and shipping needs
- Ideal for all types of cargo and storage needs
- Forklift entry
- 4 Way entry
- Internal dimensions: 1200 (L) x 800 (W) x 900 (H)mm
- Generic product family image shown – please check size variations. Contact us for more information if precise requirements or specifications are needed
- Item delivery usually 3 - 6 working days
Skeleton Wooden Crate - 4 Way Entry - 120 x 100 x 100cm
WEC-WCHTSCRATE-MP-4
From R1 566,30 incl VAT excluding shipping
- Material: Slatted pine timber
- Fully ISPM15 certified, it’s compliant with international standards, making it perfect for exporting goods without additional fumigation or treatment
- This solid pine timber crate is built to meet all your packing, storage, and shipping needs
- Ideal for all types of cargo and storage needs
- Forklift entry
- 4 Way entry
- Internal dimensions: 1200 (L) x 1000 (W) x 1000 (H)mm
- Generic product family image shown – please check size variations. Contact us for more information if precise requirements or specifications are needed
- Item delivery usually 3 - 6 working days
Skeleton Wooden Crate - 4 Way Entry - 200 x 100 x 100cm
WEC-WCHTSCRATE-L-4
From R2 170,05 incl VAT excluding shipping
- Material: Slatted pine timber
- Fully ISPM15 certified, it’s compliant with international standards, making it perfect for exporting goods without additional fumigation or treatment
- This solid pine timber crate is built to meet all your packing, storage, and shipping needs
- Ideal for all types of cargo and storage needs
- Forklift entry
- 4 Way entry
- Internal dimensions: 2000 (L) x 1000 (W) x 1000 (H)mm
- Generic product family image shown – please check size variations. Contact us for more information if precise requirements or specifications are needed
- Item delivery usually 3 - 6 working days
Wooden Pallet - 2 Way - 100 x 100 x 12cm
WEC-WCHTP_STD_2
From R276,00 incl VAT excluding shipping
- Material: Solid pine timber
- Certification: Fully ISPM15 certified, these pallets meet international standards, ensuring they are suitable for exporting goods without requiring additional fumigation or treatment
- Slatted construction for lightweight durability
- Forklift entry
- Reusable and environmentally friendly
- Entry: 2 Way
- Dimensions: 1000mm x 1000 x 120mm
- Ideal for industrial, commercial, and logistical applications
- Generic product family image shown – please check size variations. Contact us for more information if precise requirements or specifications are needed
- Item delivery usually 3 - 6 working days
Wooden Pallet - 2 Way - 120 x 80 x 12cm
WEC-WCHTP_M_2
From R277,15 incl VAT excluding shipping
- Material: Solid pine timber
- Certification: Fully ISPM15 certified, these pallets meet international standards, ensuring they are suitable for exporting goods without requiring additional fumigation or treatment
- Slatted construction for lightweight durability
- Forklift entry
- Reusable and environmentally friendly
- Entry: 2 Way
- Dimensions: 1200mm x 800 x 120mm
- Ideal for industrial, commercial, and logistical applications
- Generic product family image shown – please check size variations. Contact us for more information if precise requirements or specifications are needed
- Item delivery usually 3 - 6 working days
Wooden Pallet - 2 Way - 120 x 100 x 12cm
WEC-WCHTP_MP_2
From R315,10 incl VAT excluding shipping
- Material: Solid pine timber
- Certification: Fully ISPM15 certified, these pallets meet international standards, ensuring they are suitable for exporting goods without requiring additional fumigation or treatment
- Slatted construction for lightweight durability
- Forklift entry
- Reusable and environmentally friendly
- Entry: 2 Way
- Dimensions: 1200mm x 1000 x 120mm
- Ideal for industrial, commercial, and logistical applications
- Generic product family image shown – please check size variations. Contact us for more information if precise requirements or specifications are needed
- Item delivery usually 3 - 6 working days
Wooden Pallet - 2 Way - 200 x 100 x 12cm
WEC-WCHTP_L_2
From R524,40 incl VAT excluding shipping
- Material: Solid pine timber
- Certification: Fully ISPM15 certified, these pallets meet international standards, ensuring they are suitable for exporting goods without requiring additional fumigation or treatment
- Slatted construction for lightweight durability
- Forklift entry
- Reusable and environmentally friendly
- Entry: 2 Way
- Dimensions: 2000mm x 1000 x 120mm
- Ideal for industrial, commercial, and logistical applications
- Generic product family image shown – please check size variations. Contact us for more information if precise requirements or specifications are needed
- Item delivery usually 3 - 6 working days
Wooden Pallet - 4 Way - 50 x 50 x 16cm
WEC-WCHTP_SMALL_4
From R111,55 incl VAT excluding shipping
- Material: Solid pine timber
- Certification: Fully ISPM15 certified, these pallets meet international standards, ensuring they are suitable for exporting goods without requiring additional fumigation or treatment
- Slatted construction for lightweight durability
- Forklift entry
- Reusable and environmentally friendly
- Entry: 4 Way
- Dimensions: 500mm x 500 x 160mm
- Ideal for industrial, commercial, and logistical applications
- Generic product family image shown – please check size variations. Contact us for more information if precise requirements or specifications are needed
- Item delivery usually 3 - 6 working days
Wooden Pallet - 4 Way - 100 x 100 x 16cm
WEC-WCHTP_STD_4
From R358,80 incl VAT excluding shipping
- Material: Solid pine timber
- Certification: Fully ISPM15 certified, these pallets meet international standards, ensuring they are suitable for exporting goods without requiring additional fumigation or treatment
- Slatted construction for lightweight durability
- Forklift entry
- Reusable and environmentally friendly
- Entry: 4 Way
- Dimensions: 1000mm x 1000 x 160mm
- Ideal for industrial, commercial, and logistical applications
- Generic product family image shown – please check size variations. Contact us for more information if precise requirements or specifications are needed
- Item delivery usually 3 - 6 working days










